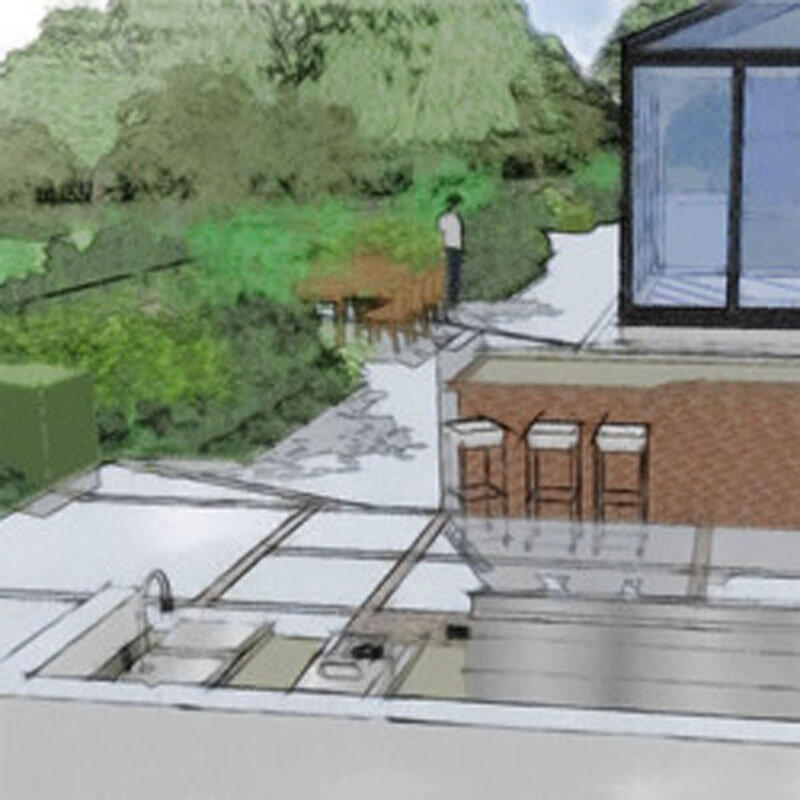DESIGN STUDIO
Our design studio is based in West London and is led by John Ward. Previously the global marketing director of an international technology firm, John retrained as a garden designer and graduated with distinction from the London College of Garden Design at Kew Gardens in July 2015.
"Working closely with my clients on the design brief is an important part of understanding their requirements and aspirations. This enables me to develop initial thoughts and ideas into detailed design proposals, providing compelling visuals that bring a design to life. My business background has taught me the importance of good project management and building strong relationships with clients and suppliers alike. There is no better feeling than seeing a design come to life and have a delighted client at the end of the project - something that I strive for with every design."
In 2016, John designed his first show garden in collaboration with Tom Massey. The 'Border Control' garden, supported by UNHCR, was awarded an RHS Gold Medal and the coveted Best Conceptual Garden at the Hampton Court Flower Show 2016. John is also a pre-registered member of the Society of Garden Designers, the only body representing professional garden designers in the UK and in 2015 his design for ‘A Sussex Dower House’ was shortlisted in the annual SGD Awards.
DESIGN PROCESS
Initial Consultation
An initial meeting on-site and is a great opportunity for us to get to learn a bit about each other and to understand your requirements and aspirations for your outside space. It is important at this stage to get a feel for your garden, its surroundings and your tastes and interests. Following this meeting we would write up a brief and send to you for approval.
Site Survey & Analysis
Before any design work can be started it is important to carry out a survey of the garden to understand the relevant dimensions, shape, slopes and positions of existing features. For small, uncomplicated gardens we would usually carry this out ourselves whereas on larger or more complicated sites a full topographical survey carried out by a professional surveyor would be recommended. In both cases the information would be used to draw up an accurate plan of the garden. At the same time, additional information such as aspect, sun position, soil types and surroundings would also be collected.
Concept Development & Masterplan
This is where the design comes together and the excitement starts to build. Initially, several proposals are created which would include sketch plans, a computer model and perspective drawings. This allows for discussion and room for modifications to take place. Following this, a master plan of the preferred option is created which would include presentation visuals, mood boards and details of planting styles and hard landscaping materials to be used.
Detailed Design & Specification
While the master plan provides a great feel for the way in which the garden will look upon completion the detailed design provides all the technical drawings in order for the landscaping team to assess and build the garden to the highest of standards. This includes setting out plans, construction drawings and services such as drainage, irrigation and lighting plans.
Planting Design
Whether your preferred style is for a contemporary or a cottage style garden the planting really brings a garden to life. We undertake an analysis of the soil and light conditions and based on this create a detailed plan showing the positions, size and quantity of plants for each of the planting beds, marking all new plants and existing plants to be retained. We also provide a full image gallery of the plants to be used.







